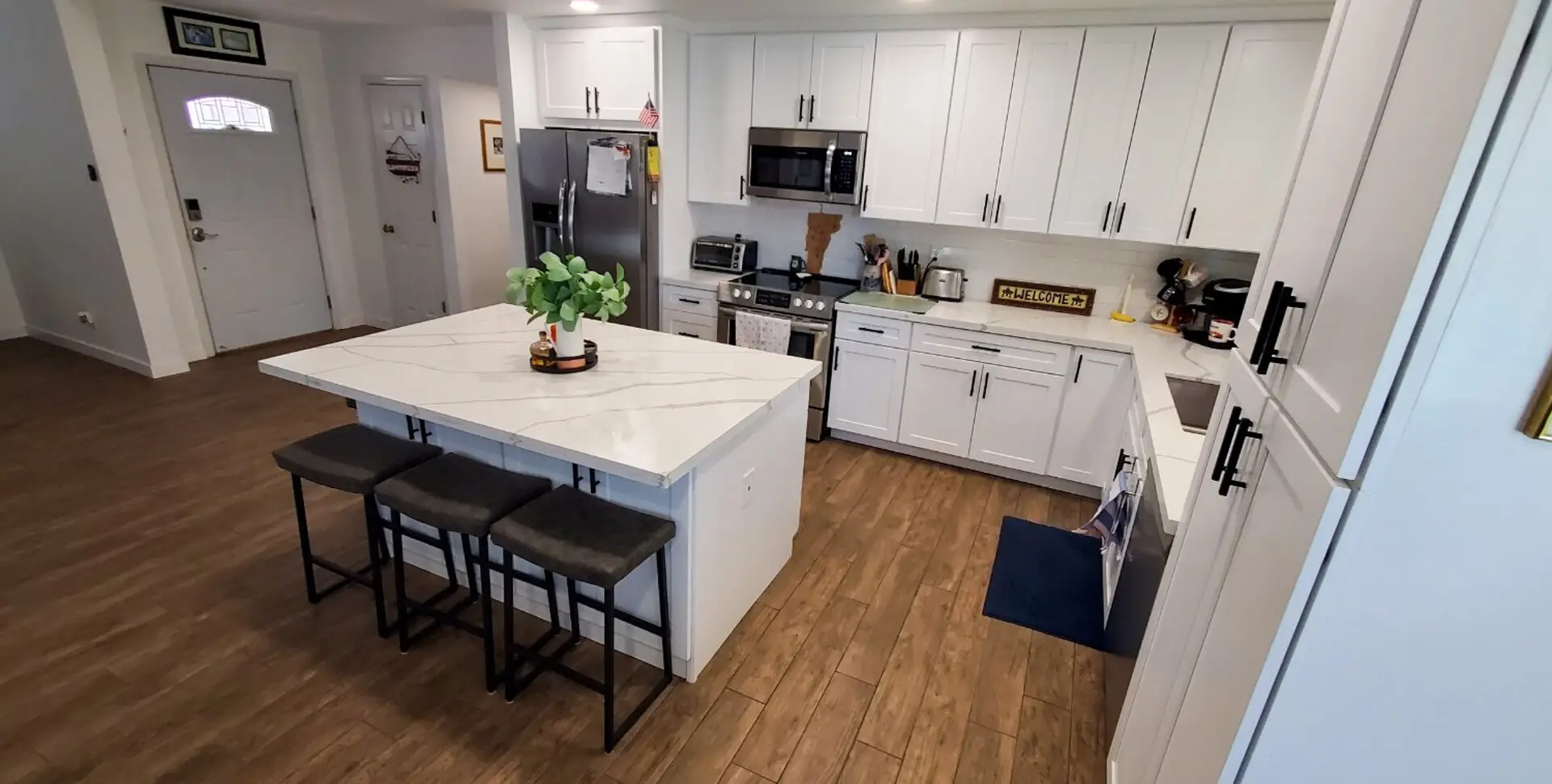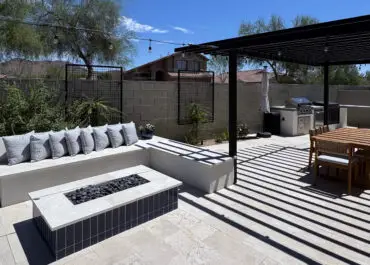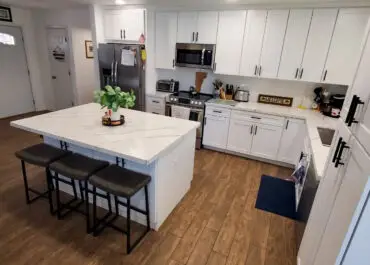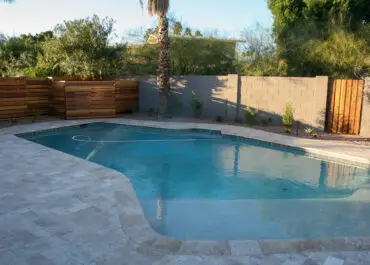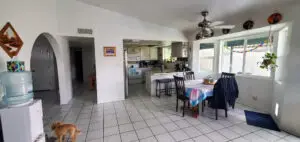
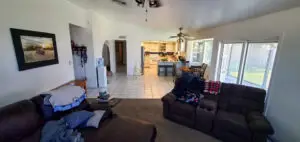
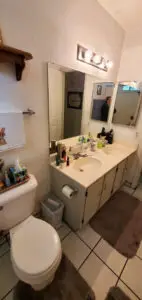
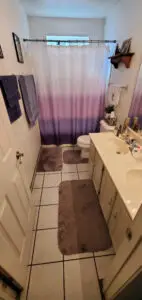
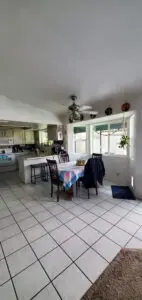
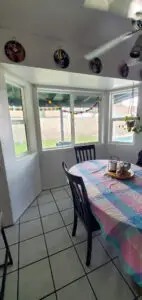
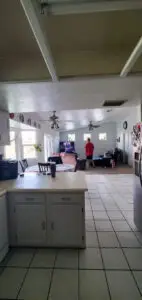
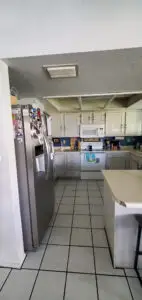
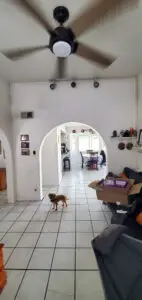
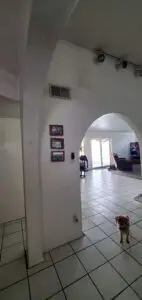
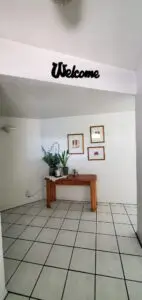
Transforming Homes in Mesa, Arizona: A Complete Remodeling Recap
At Valley Design Group, we take pride in turning your remodeling dreams into reality. Our recent project in Mesa, Arizona, is a testament to our commitment to quality workmanship and exceptional design. We are excited to share the dramatic transformation of this home, showcasing our expertise in kitchen, bathroom, and living space remodeling.
The Kitchen: From Original look to NEW look
The kitchen is the heart of any home, and we transformed this one into a functional, modern, and inviting space. Here’s what we did:
Replaced Flooring: We updated the entire kitchen with beautiful new flooring, providing a fresh and contemporary look.
Open Concept Design: By eliminating the arched walls, we created an open concept that seamlessly connects the kitchen, living room, and hallways.
Modern Cabinets: We installed sleek new upper and lower cabinets, offering ample storage and a modern aesthetic.
Versatile Island: The addition of a practical island added valuable storage space and a convenient seating area for family and friends.
Unique Bench Seating: We designed a cozy floating bench seating area with window views, perfect for enjoying meals in a bright, open dining space.
New Pantry: A spacious new pantry was added to enhance storage and organization.
Updated Lighting: We installed recessed can lights in the kitchen and family room, brightening up the space and adding a touch of elegance.
New Appliances: The kitchen now boasts the latest appliances, ensuring both style and functionality.
Beautiful Countertops: Gorgeous new countertops were installed, completing the modern look of the kitchen.
The Bathroom: A More Modern Look
We also gave the bathroom a much-needed makeover, turning it into a luxurious and relaxing retreat:
New Flooring: Updated flooring provided a clean, fresh foundation for the new bathroom design.
Stunning Shower: We installed a new shower with exquisite tile work, making it a focal point of the bathroom.
Modern Vanity: A new vanity with contemporary plumbing fixtures added style and practicality.
Enhanced Lighting: Improved lighting fixtures brightened up the bathroom, creating a warm and inviting atmosphere.
Living Spaces: Enhanced Comfort and Style
The living areas of this Mesa home were not left out. Here’s what we did to make these spaces more comfortable and visually appealing:
New Flooring: We replaced the flooring in the hallways and living spaces, creating a cohesive look throughout the home.
Recessed Lighting: New recessed lighting was added to the hallways, providing better illumination and a modern touch.
Before and After: See the Transformation
Take a look at the before and after photos to see the drastic difference our remodeling efforts made. The new look, functional spaces, and warmer, more comfortable kitchen and living areas speak for themselves.
Customer Review Transformational


